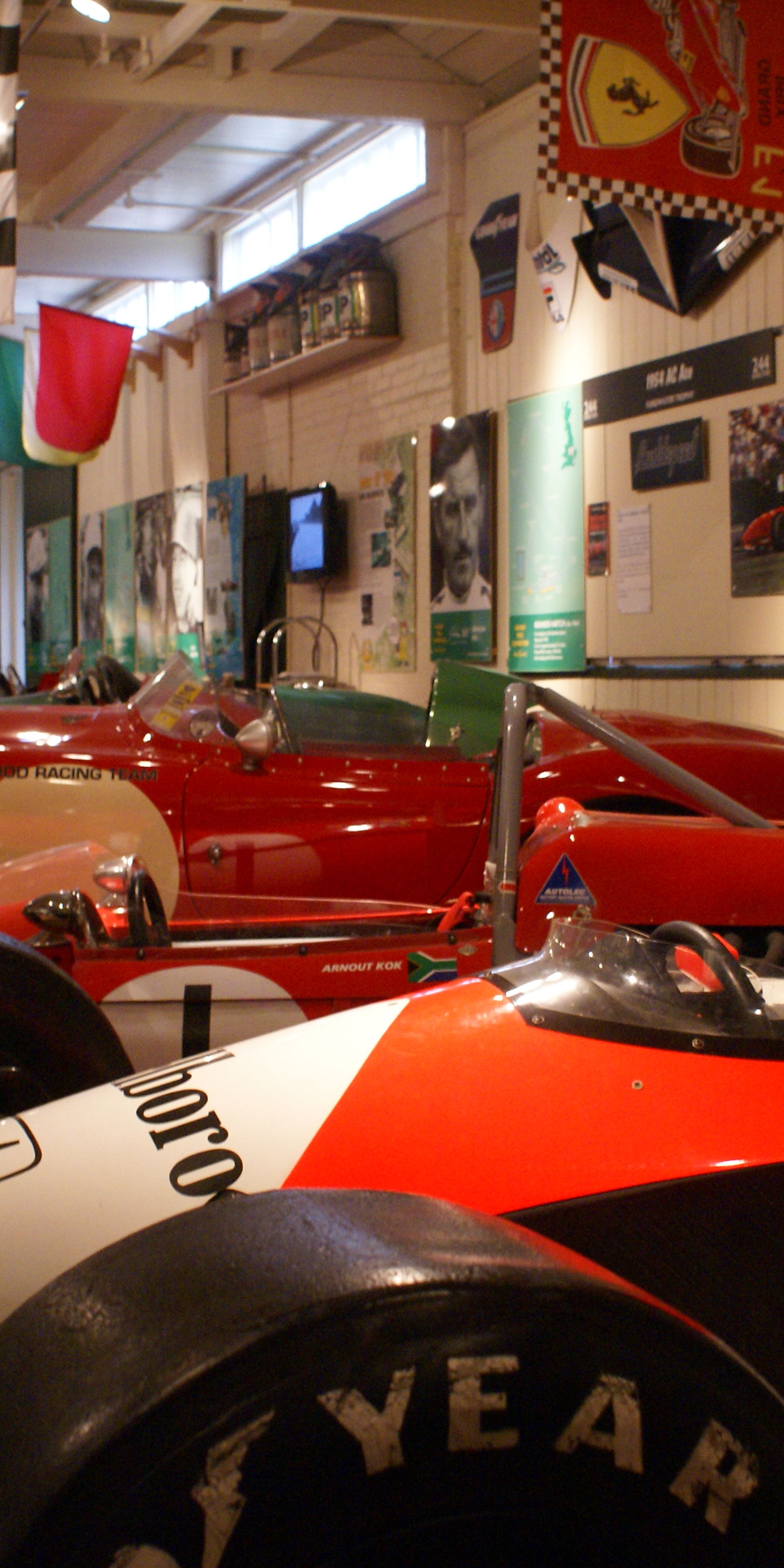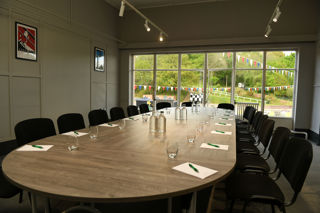Conference Venue & Meeting Room Hire Surrey
The Edwardian Clubhouse is home to a range of Art Deco inspired function suites overlooking the historic grounds, all benefitting from natural daylight. With state of the art technology, the Museum is the ideal venue for meetings, conferences, exhibitions, product launches to lunches, parties, dinners and weddings.
Our rooms enable us to accommodate up to 220 people theatre style and host a range of layouts to suit your requirements along with various sized syndicate rooms.
Napier Room
Our largest event space, the Napier Room, boasts a stylish Art Deco design with its own private balcony overlooking the Paddock.
This room was once used, in times gone by, to entertain the first racing drivers and their guests. It can hold up to 200 people theatre style and is perfect for conferences, exhibitions, product launches and award ceremonies.
Dimensions
294m² (3165ft²)
Bluebird Room
Surround yourself in the history of this room, once used by Sir Malcolm Campbell, to create the plans for his world famous Bluebird racing car.
The Bluebird Room is elegantly decorated with Sir Malcolm Campbell memorabilia, offering plenty of natural daylight and views overlooking the Motoring Village.
This room is perfect for boardroom meetings, conferences and drinks receptions.
Dimensions
117m² (1259ft²)
Locke King Room
A premium space overlooking the Paddock. This bright, stylish room exudes comfort for meetings, dining or drinks. Floor to ceiling windows flood the room with natural light.
Locke King accommodates up to 24 people seated, or 35 standing.
This room serves as an excellent complement to our Napier or Bluebird Rooms, offering a refined breakout space ideal for smaller meetings, workshops, or focused discussions held in conjunction with a main plenary session.
Dimensions
39m² (419ft²)
Club Members Bar
Elegantly decorated in a 1920's Art Deco theme, the Members' Lounge provides a stunning setting for any drinks reception with a capacity of up to 50 people.
Allow your guests to soak up the atmosphere of Brooklands Museum with a post-conference or pre-dinner reception in this stylish room and private balcony.
Dimensions
74m² (796ft²)
Balcony Dimensions
50m² (538ft²)
The Shilling Room
The Shilling Room is perfect for meetings of up to 14 people.
With direct access onto the terrace balcony overlooking the Motoring Village, it is a very popular room for smaller meetings and private dining.
This room serves as an excellent complement to our Napier or Bluebird Rooms, offering a refined breakout space ideal for smaller meetings, workshops, or focused discussions held in conjunction with a main plenary session.
Dimensions
30m² (323ft²)
Barnes Wallis Office
The Barnes Wallis Office has the added feature of the original desk used by Barnes Wallis, famous innovator, who spent much of his working life at Brooklands.
This room is perfect for meetings of up to eight people and is interconnected with Shilling Room for larger small-scale events.
This room also serves as an excellent complement to our Napier or Bluebird Rooms, offering a refined breakout space ideal for smaller meetings, workshops, or focused discussions held in conjunction with a main plenary session.
Dimensions
27m² (290ft²)
-
![]()
Download our Venue Guide
Explore our spaces to discover the perfect venue for your event.



















